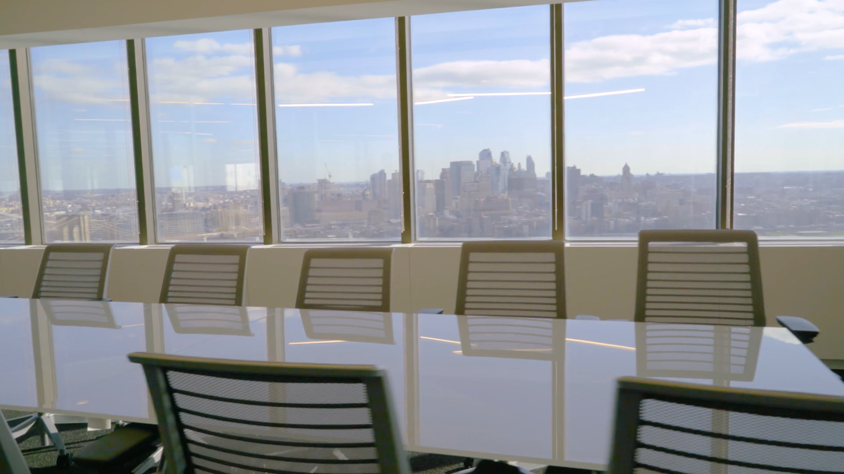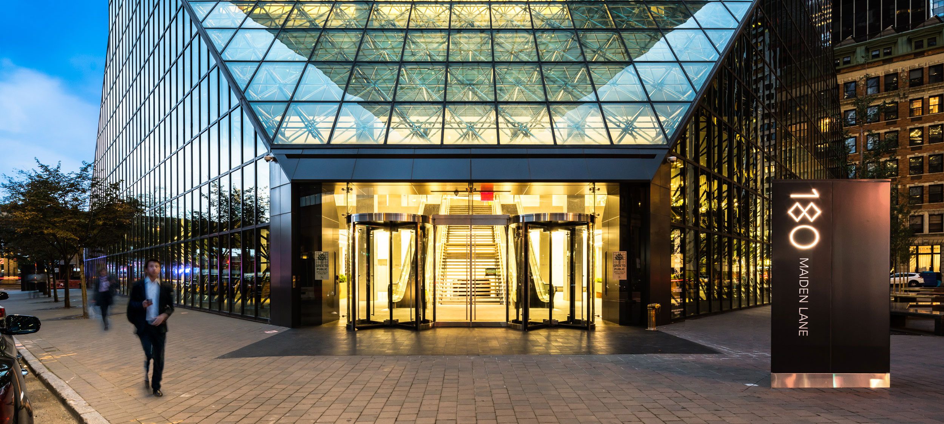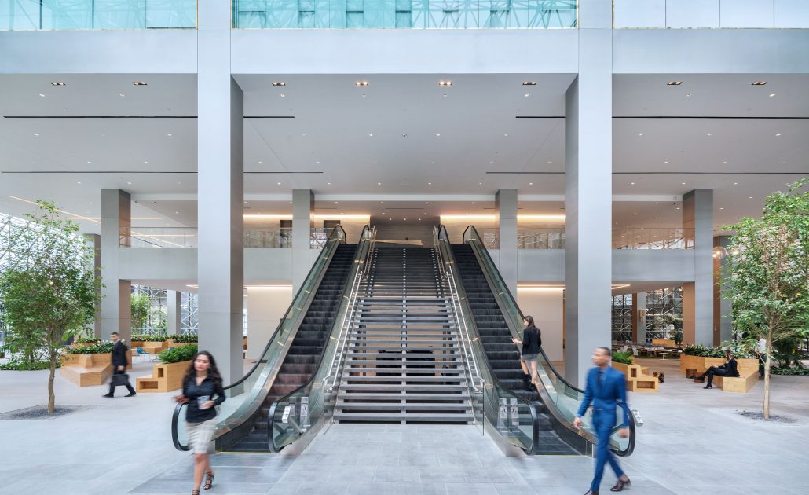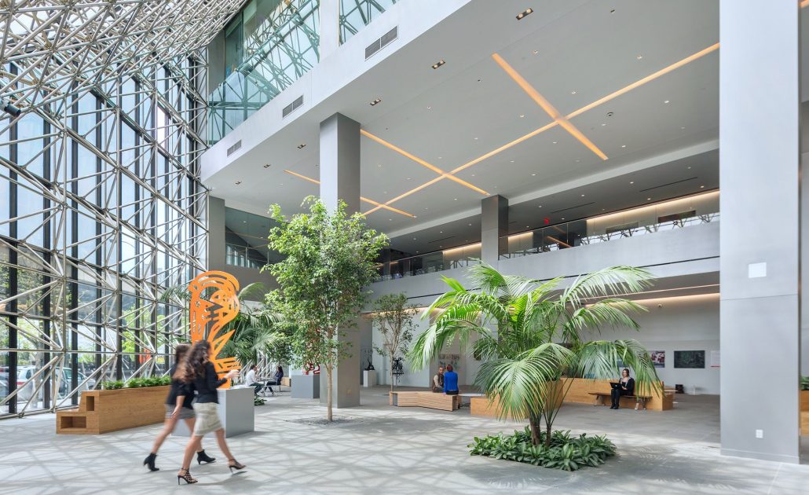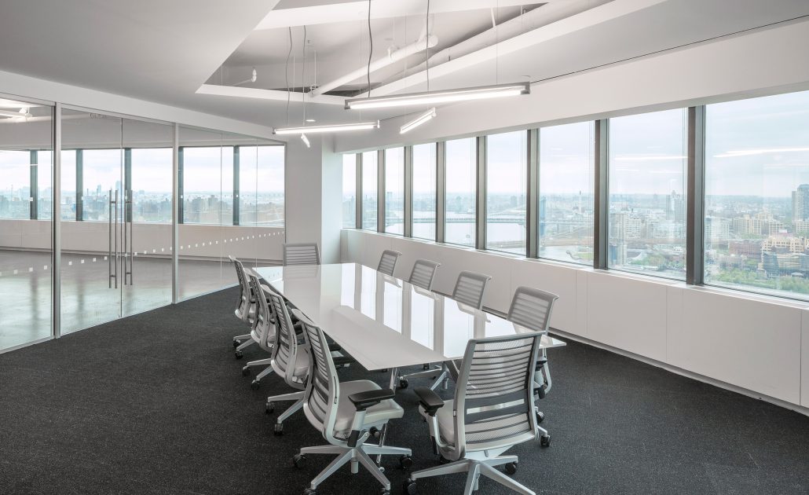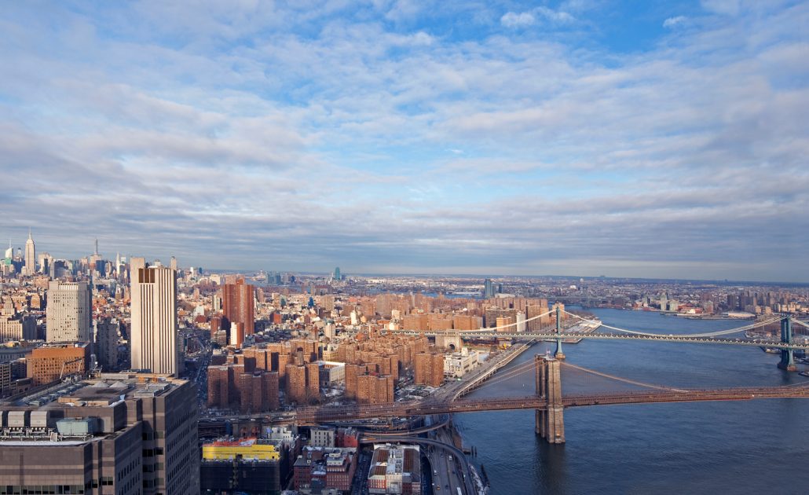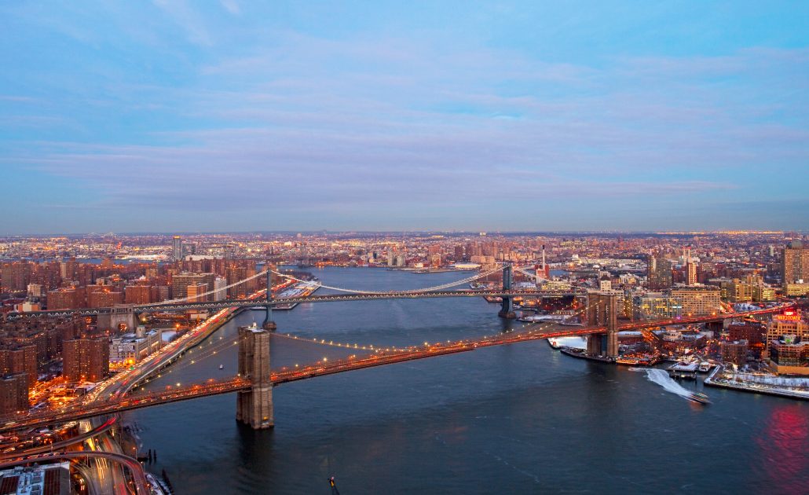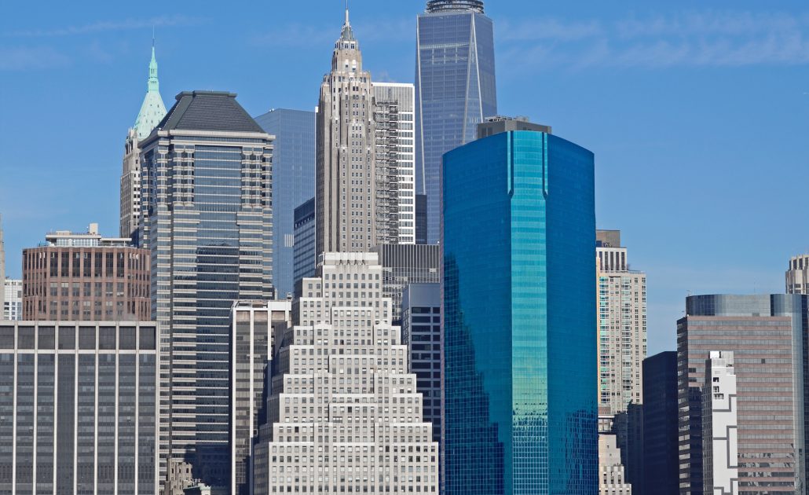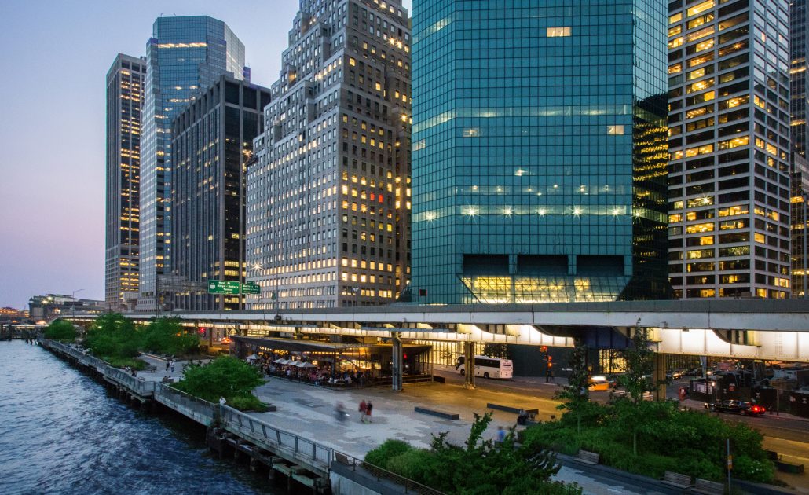VISION
Lower Manhattan is in the midst of a proverbial 180. Massive transportation investment, evolving technology, emerging green spaces and a cultural and social renaissance at the newly-minted Seaport District have transformed the epicenter of the financial world into a thriving community of innovation and collaboration. At the helm of this evolution is 180 Maiden Lane, an iconic part of the East River waterfront, reimagined as an amenity-rich vertical campus that provides the perfect business environment.
Boasting a redesigned atrium plaza, exceptional food service, in-building conference center and hospitality services, a fitness center with well-appointed locker rooms and permanent, unobstructed 360-degree views of New York’s greatest landmarks, 180 Maiden Lane is changing the perspective on Downtown. Prepare to be uplifted.
show more

