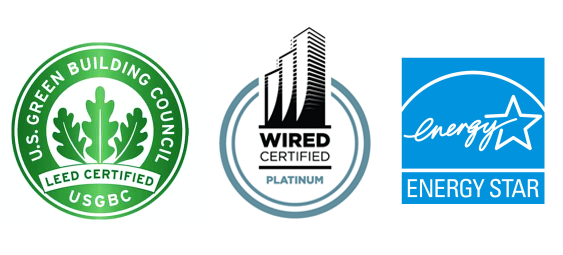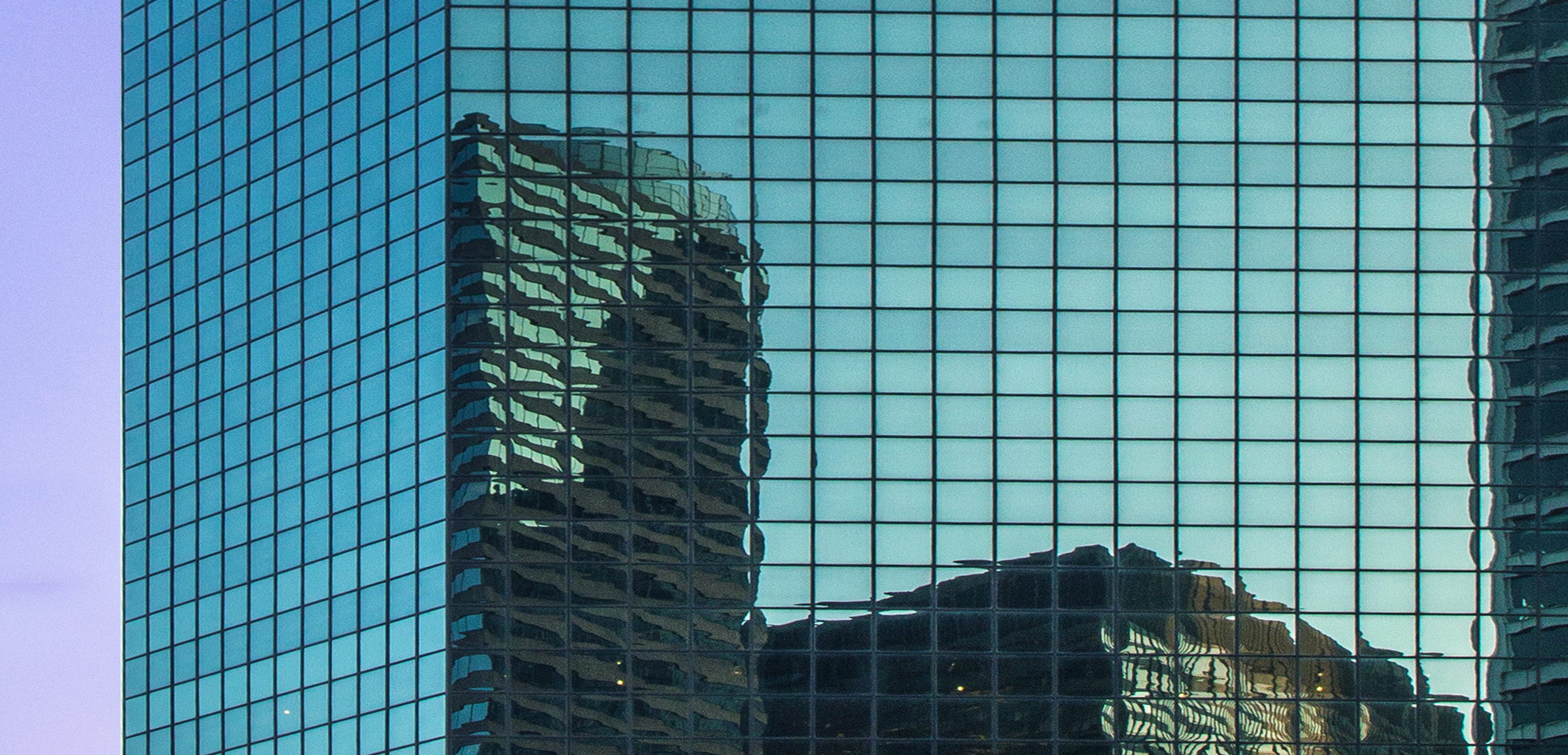FEATURES
OWNER > Clarion Partners and MHP Real Estate Services.
LOCATION > The building has its main entrance at Maiden Lane and Front Street, with additional entrances at Pine Street and South Street.
ARCHITECT > Swanke, Hayden Connell Architects.
RENTABLE SQUARE FOOTAGE > 1,170,678 SF
BUILDING HEIGHT > 41 floors
LOBBY AND ELEVATOR FINISHES > Complete lobby and building redevelopment currently in progress. The transformation includes a new main entrance, a sleek lobby design with informal communal spaces and coffee bar, new conference center, new fitness center, and locker rooms and a new full service cafeteria.
EXTERIOR FINISH > The exterior consists of insulated, green-tinted Low-E glass curtain wall. The tower rises above a four-story glass enclosed atrium separated by a bronze toned space frame.
DESIGN LOADS > Office space 50 lbs / sq ft; Mechanical space 150 lbs / sq ft
CEILING HEIGHTS > Standard 12 ft 3 in, 40th Floor 14 ft 3 in, 41st Floor 20 ft 7 in
MULLION SPACING > Typically 5 ft on wide faces, 3.5 ft on narrow faces.
COLUMN SPACING > Exterior columns generally every 32 ft
PASSENGER ELEVATORS > 23 cars
Bank A – 6 cars (Lobby, 4-16)
Bank B – 6 cars (Lobby, 16-26)
Bank C – 8 cars (Lobby, 16, 26-41)
Shuttle Bank – 2 cars (C, L, PL, 3, 4); Kitchen Service – 1 car (Loading Dock, 2-4)
SERVICE ELEVATORS > 2 cars, serve C-Level – 41st floor
ELEVATOR CAPACITY > 4,500 lb freight
ESCALATORS – There are four (4) escalators, two (2) at 40 in wide and two (2) at 24 in wide which travel at 90 FPM. The escalators serve to connect the Plaza, Lobby and 3rd floor.
EQUIPMENT ROOMS > Main mechanical systems are located on the 5th floor with additional equipment on the C-Level, 41st, 42nd and 43rd floors.
LIFE SAFETY > Fully sprinklered and is equipped with an Autocall “Class E” System.
SECURITY > Building security is supplemented by a closed circuit television system.
ENERGY CONSERVATION > Johnson Controls Metasys Energy Management System.
LOADING DOCK > Entrance on South Street. Complete loading dock facility with hydraulic lift platform and dock levelers.
TELECOM > Verizon, AT&T, Zayo Group, Lightower, Windstream & Time Warner. Wired Platinum Certified.
ELECTRIC CAPACITY > Con Edison supplies electrical power to the Building. The service is designed for a demand building load of approximately 10,000 KVA. Power is distributed throughout the building by means of a buss duct riser system. Separate cable and conduit distribution risers are provided for high density users. There are 2 closets per floor. Under floor cell system in place on floors 27 through 38. Building standard power is 277 volts, 3, 4 wire. Standard office floors have at least 6 watts per square foot.
EMERGENCY POWER > Power for Base Building Emergency and Life Safety Operations is supported by a 1,000 KW (1,250 KVA) diesel generator located on the roof of the building. The generator is served by a 5,000 gallon above ground fuel tank in the basement. In addition, for tenant emergency support, there are four (4) 2,000 KW diesel generators in the upper mechanical penthouse that are supported by two 10,000 gallon above ground storage tanks in the basement of the building.
HVAC > Air conditioning is furnished by a central plant system consisting of two (2) Trane 1,050 Ton chillers. Conditioned air is distributed via a variable air volume (VAV) duct system. The central plant system is served by four (4) 675 Ton Cooling Towers that supply the necessary condenser water to the plant. Heating is furnished to the perimeter of each floor by central hot water perimeter convection system. Supplementary condenser water is available for tenant use.
STANDARD HOURS OF HVAC > 8AM to 6PM, Monday through Friday.
ENERGY PERFORMANCE > LEED-EB certified; received the 2011 & 2012 Energy Star® Label, making 180 Maiden lane one of the most energy-efficient in the United States
BUILDING AWARDS AND HONORS




